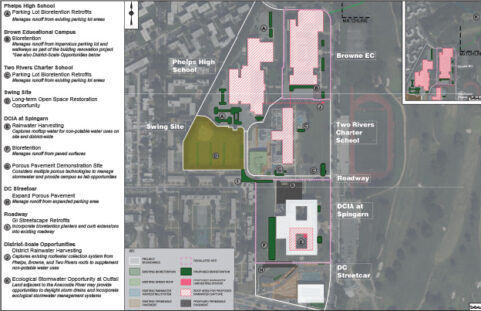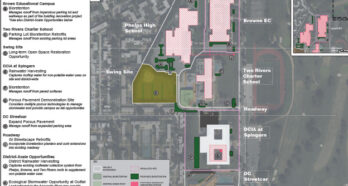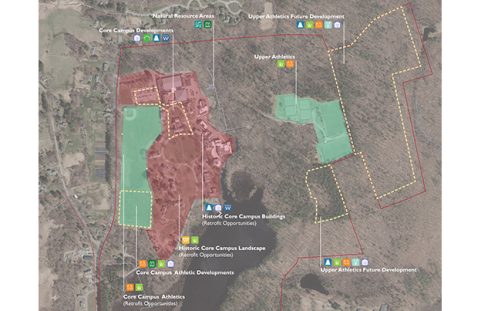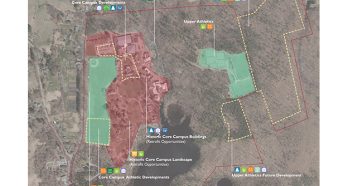The 273,000-square-foot King Open/Cambridge Street Upper Schools and Community Complex brings together two schools – one for K-5th grade students and one for 6th-8th grade students – and a mix of community programs, including a branch of the Cambridge public library, public pool, parking garage, and an acre of open space. The project goals were developed to align with the City of Cambridge’s commitment to a Net Zero Action Plan to transform the city into a Net Zero community by 2040.
Nitsch provided civil engineering services to support site design, including underground parking, rainwater reuse, and other green infrastructure elements. We designed the site utilities and prepared utility, demolition, and drainage plans, as well as specifications. Nitsch supported the local/state environmental permitting, and provided construction administration services.
This is the second school in the country to achieve LEED v4 Schools Platinum certification. The project was recognized as the ENR New England 2020 Project of the Year and Best K-12 Project.
Key Collaborators
Owner: City of Cambridge
Architect: William Rawn Associates, Architects; Arrowstreet
Landscape Architect: Copley Wolff Design Group












