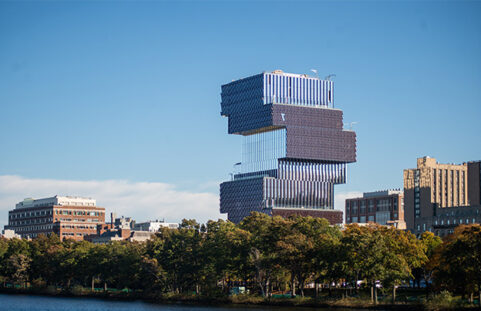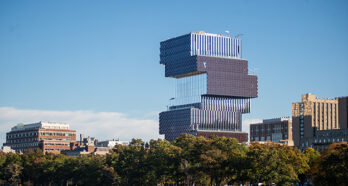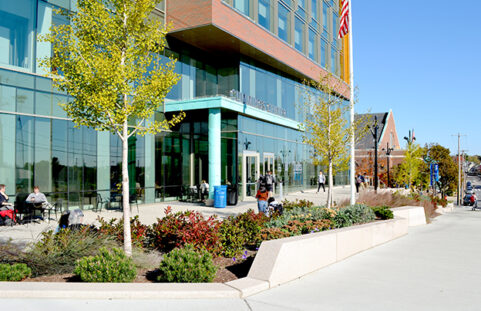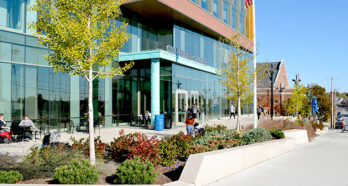After working with the Harvard Allston Development Group to create a master plan for Harvard University’s growth in Allston, Nitsch worked on the first new science building on the new Allston Campus. Occupying five acres, the Science and Engineering Complex (SEC) proposed four buildings connected by a below-ground parking facility and winter garden; the original building design included 640,000-square-feet of laboratory, research, classroom, and office space. The complex was designed to meet LEED Gold standards at minimum and included green roofs on all four buildings.
During the initial design phase, Nitsch relocated a 72-inch storm drain line that cut directly through the site so that it would not impede construction of the building complex. When the project went on hold in 2008, Nitsch assisted the project team in sealing the below-grade garage structure by designing a method to capture and treat the stormwater runoff from the five-acre capped garage structure. The constructed stormwater retention system complies with City of Boston regulations, meets the Harvard-Allston sustainability guidelines, and qualifies for two LEED credits for stormwater quantity and quality. Nitsch also permitted the project with the Boston Water and Sewer Commission, including permits for site plan approval, the drain line relocation, and temporary water service for construction.
The project resumed in early 2015, with Nitsch providing site utility and stormwater management design services for the $800-million, six-story facility, consisting of 535,000 square feet of cutting-edge laboratory and research space, and 70,000 square feet of public green space. We designed and permitted updated sewer, water, and stormwater drainage systems. Nitsch researched and implemented sustainable options for the drainage design and developed a stormwater retention system that complies with (or exceeds) City of Boston regulations, the Harvard Green Building Services (GBS) guidelines, and LEED v4 guidelines. The system includes collecting rainwater from the buildings’ roofs, diverting it to infiltration basins within the courtyard for pretreatment, then collecting it in 75,000-gallon stormwater tanks located within the building for reuse (plumbing & irrigation).
Key Collaborators
Owner: Harvard University
Architect: Behnisch Architekten
Landscape Architect: Stimson
MEP Engineer: Vanderweil Engineers
Cost Consulting: Vermeulens










