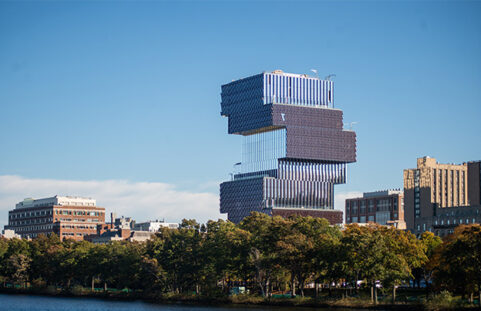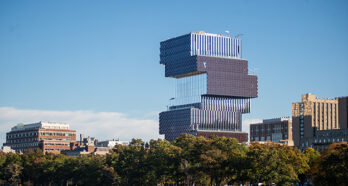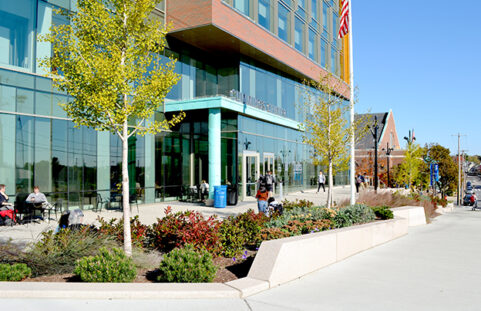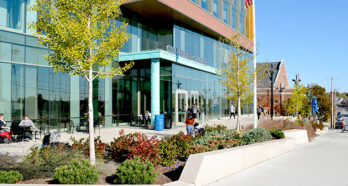The Rajen Kilachand Center for Integrated Life Sciences and Engineering serves as an academic research building for the neuroscience, synthetic biology, and human imaging scientific communities. The collaboration-focused layout encourages interdisciplinary research. The nine-story, 170,000-square-foot, compact building is located on Boston’s Commonwealth Avenue.
Nitsch designed the layout and grading of site utilities (sewer, water, and drainage). The stormwater management system includes a 5,000-gallon subsurface rainwater reuse cistern, which will provide water for the irrigation demand throughout the year. We assisted with permitting the project with the Boston Planning and Development Agency (BPDA), Boston Public Works Department (BPWD), Public Improvement Commission (PIC), and relevant City departments. Nitsch supported LEED Documentation and Registration.
The building achieved LEED Gold certification. The project was awarded the Boston Society of Architects, Honor Award for Excellence in 2019 and the AIA New England, Citation Award in 2017.
Key Collaborators
Owner: Boston University
Architect: Payette Associates
Geotechnical Engineer: Haley & Aldrich








