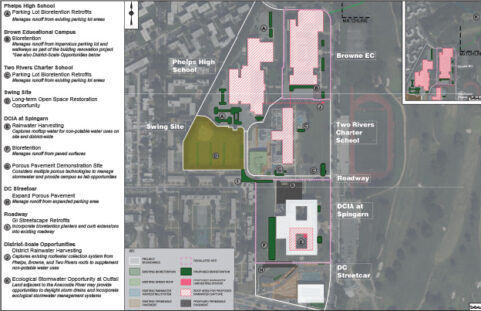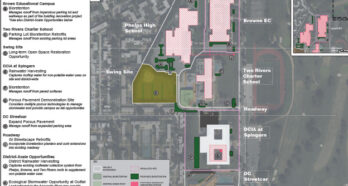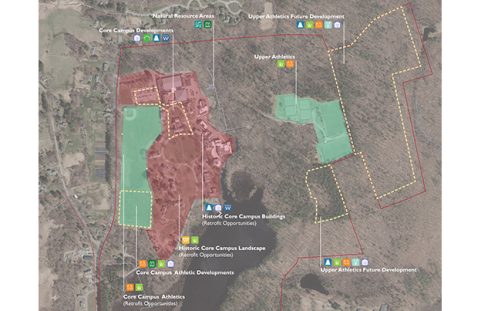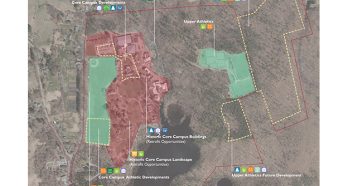The reconstruction of and addition to the Longmeadow High School, a MassRIDES school that serves 1,024 students from 9th-12th grade, included the addition of three parking areas, athletic fields, and tennis courts.
Nitsch participated in the feasibility study on the existing High School site to assess whether expanding the existing 188,990-square-foot school on a 35-acre site would be possible. We worked closely with the design team prior to beginning the topographic survey to develop a scope and method that would provide enough information to understand site grading needs, while minimizing survey costs until it was determined whether the project could move forward. We also located major physical features within the site using on-the-ground survey methods combined with compiled information from existing MassGIS aerial photographs.
As the project moved forward, Nitsch performed supplemental topographic survey, on-the-ground property line retracement, and utility survey to support the development of 100% design documents. We also obtained a full topographic survey in the abutting streets and compiled abutting buildings from MassGIS to support improvements to the driveway entrances and traffic flow. As part of the final survey, we performed a 3D laser scan for a portion of the existing building where the new addition was to make connections. The laser scan provided a detailed study of how plumb the existing building was, in a cost-effective and time-efficient manner.
Nitsch provided traffic engineering services, including analyzing the existing site for parking, accessibility, parent pick-up and drop-off, and bus circulation. We recommended a separate bus pick-up/drop-off area for this school. We evaluated parking demand during school hours and recommended on-site parking capacity and temporary parking during construction phasing. To improve site safety, we also performed speed analyses to verify the need for a school zone warning system on Bliss Road and Williams Street based on speed data and recommended a turning radius increase to prevent left turns out of a right-out driveway.
We also provided civil engineering services, including utility design, site grading and layout, stormwater management design (including bioretention areas), and permitting assistance for site plan approval and United States Environmental Protection Agency (EPA) National Pollutant Discharge Elimination System (NPDES) permit for stormwater discharges from construction activities.
Key Collaborators
Owner: Town of Longmeadow
Architect: OMR Architects








