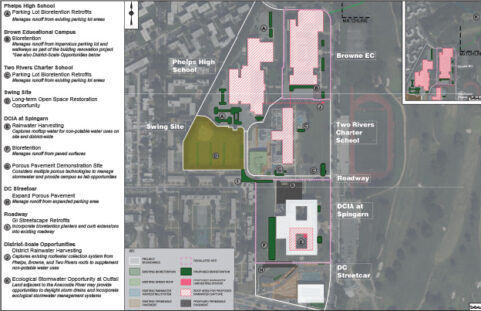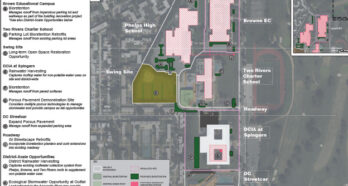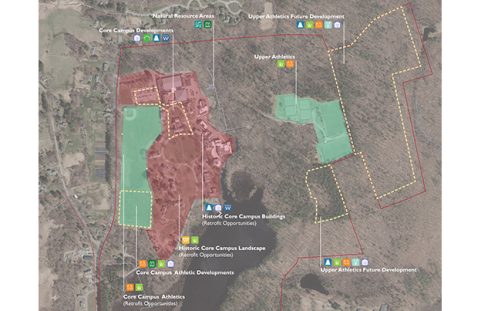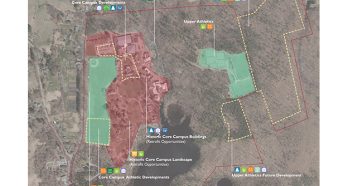The new Essex North Shore Agricultural and Technical School combines three separate technical/ agricultural/ vocational schools into one 337,000-square-foot high school. Within the 60-acre property, the main academic building and associated outbuildings have a footprint of 3.9 acres, and 11 new farmstead buildings comprise another 1.3 acres. The main academic building is on prime agricultural farmland, while the waterways and land surrounding the project site are home to sensitive habitats and complex hydrology, requiring an innovative approach to stormwater management design.
Nitsch began providing civil engineering design and permitting services for the feasibility study. We addressed several significant design and permitting challenges associated with the existing site and breadth of the project, including applying for a wide range of federal, state, and local permits. Nitsch coordinated with the Massachusetts Department of Agricultural Resources (MDAR) early in the project design to meet requirements for an Agricultural Preservation Restriction (APR). The proposed APR was accepted by MDAR during the MEPA review process. Nitsch met with MEPA officials early in the design phase of the project to prepare a complete and comprehensive ENF document. As a result, the information presented in the ENF met the needs of the review authorities and a certificate was issued.
We took the same proactive approach with the U.S. Army Corps of Engineers when applying for the General Permit Category 1. Potential vernal pools located in the onsite wetlands, as well as work in the wetlands to replace a culvert for animal crossings, put the project within the Corp’s jurisdiction. Nitsch worked with the Army Corps’ New England Office early in the design phase of the project to establish the appropriate course of action and to gather information used in the site design.
We filed Notices of Intent with the Middleton and Danvers Conservation Commissions. Due to the extent of work within the Danvers Conservation Commission jurisdiction, Nitsch coordinated a preliminary site visit to introduce the site and project to the Commission members. Understanding the site constraints and opportunity for innovative stormwater management aided the Commission in issuing an Order of Conditions for the project. Nitsch also applied for and received the NPDES Construction General Permit and Notice of Intent from the Environmental Protection Agency (EPA); the Project Review permit from the Natural Heritage and Endangered Species; the Compliance Certificate for Sewer Connection from the Massachusetts Department of Environmental Protection (MassDEP); and the Water Use Mitigation Program (WUMP) system connection permit from the Town of Danvers.
Nitsch designed Low Impact Development (LID) techniques including gravel wetlands, rainwater collection for toilet flushing, rain gardens, and water quality swales, to be used in conjunction with conventional stormwater Best Management Practices (BMPs) to provide a stormwater management system that provides a high level of water quality treatment, groundwater recharge, and peak rate mitigation. We also designed a rainwater collection system comprised of four 10,000-gallon cisterns which will supply the school with toilet flush water; this system saves approximately 1.17 million gallons of potable water per year, saving the school over $57,000.
The project obtained LEED Silver.
Key Collaborators
Owner: Town of Danvers
Architect: Perkins Eastman
Landscape Architect: Warner Larson








