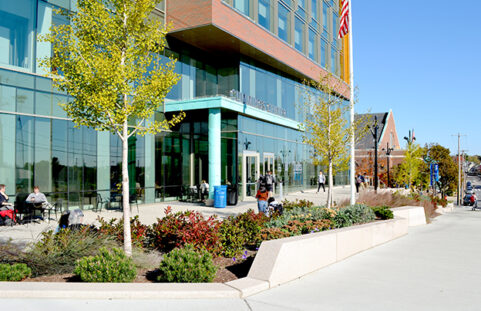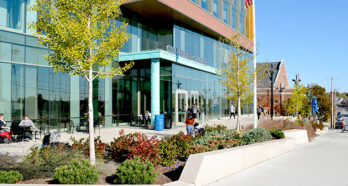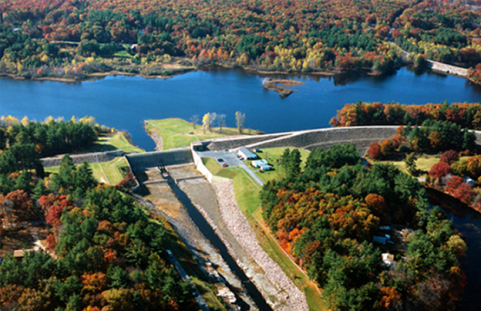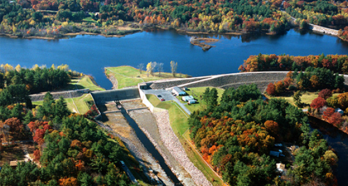Clippership Warf is the new mixed-use development located in East Boston along Boston Harbor that consists of four buildings including 478 residences and 30,200 square feet of retail and public space, as well as a 300-space underground parking garage. With over four acres of waterfront open space, which includes a new Harborwalk extension and docks, residents and visitors are now able to enjoy the waterfront and views of the Boston skyline.
Nitsch provided land surveying and civil engineering services for the survey of the site and design of the site utilities, site circulation, groundwater recharge system, public and private street improvements, and the Boston Water and Sewer Commission (BWSC) 48-inch storm drain that traverses the site. We worked closely with the project team to incorporate resiliency measures. We created a natural earthen berm between the sea and the neighborhood by raising each building’s first residential floor nine feet above the 100-year flood plain; improved the quality of the stormwater runoff by capturing and recharging smaller storm events; and designed the street improvements in compliance with the City of Boston’s Complete Streets Design Recommendations.
Our land surveying services included: property line retracement, including the determination of Boston Harbor Pierhead and Bulkhead lines; topographic and location survey; easement plan; FAA Plan; Boring layout; BWSC Easement plan; and legal description. We incorporated bathymetric information into base mapping for the site and coordinated ground penetrating radar to guide discussion of the on-site Blue Line Tunnel.
In addition, we provided permitting assistance for the Boston Planning and Development Agency Large Project Review, Chapter 91, Boston Conservation Commission, Boston Water and Sewer Commission, Boston Public Improvement Commission, the Environmental Protection Agency National Pollutant Discharge Elimination System registration, the Army Corps of Engineers, and the Massachusetts Bay Transportation Authority (due to proximity to the blue line tunnel).
The project was named the 2020 Climate Change Project of the Year by the Environmental Business Council of New England.
Key Collaborators
Owner: Lend Lease
Architect: The Architectural Team
Landscape Architect: Halvorson | Tighe & Bond Studio
Environmental Engineer: Haley & Aldrich
MEP Engineer: ESP USA










