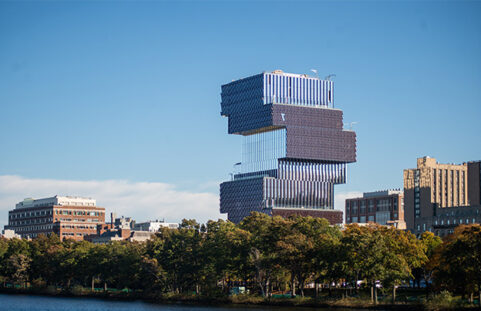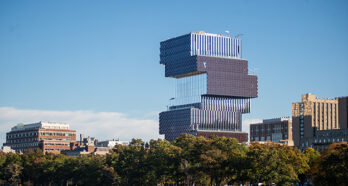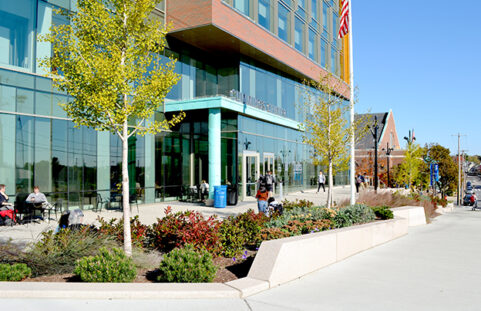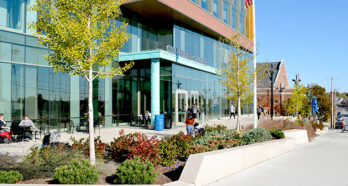The Allied Health and Student Services Building – which earned LEED Gold certification and was the first state-owned zero net energy building in Massachusetts – includes three floors that provide the campus with new classrooms, labs, and offices. The project includes a number of sustainable elements, including photovoltaic panels (on the new academic building roof and on canopies over walkways in the new parking lot areas), rainwater reuse for toilet flushing, geothermal system for cooling/heating, a green roof, permeable pavement, native landscaping, and underground recharge systems.
Nitsch designed the site parking lot layout, grading, and site utilities (water, sewer, and storm drainage). We permitted the project with the Conservation Commission by filing the Notice of Intent for the construction of new underground sanitary sewer, electric, and natural gas utility services (for the new building), as well as the pavement restoration within the utility trench limits. For the commuter campus, we supported the design team in phasing the construction of the majority of the new vehicular parking areas and the associated stormwater management system, with the goal of maintaining the quantity of parking spaces during construction.
Key Collaborators
Owner: Division of Capital Asset Management and Maintenance
Architect: DiMella Shaffer
Landscape Architect: Copley Wolff Design Group
MEP: RDK
Code: R.W. Sullivan Engineering
Geothermal Design: GZA GeoEnvironmental










